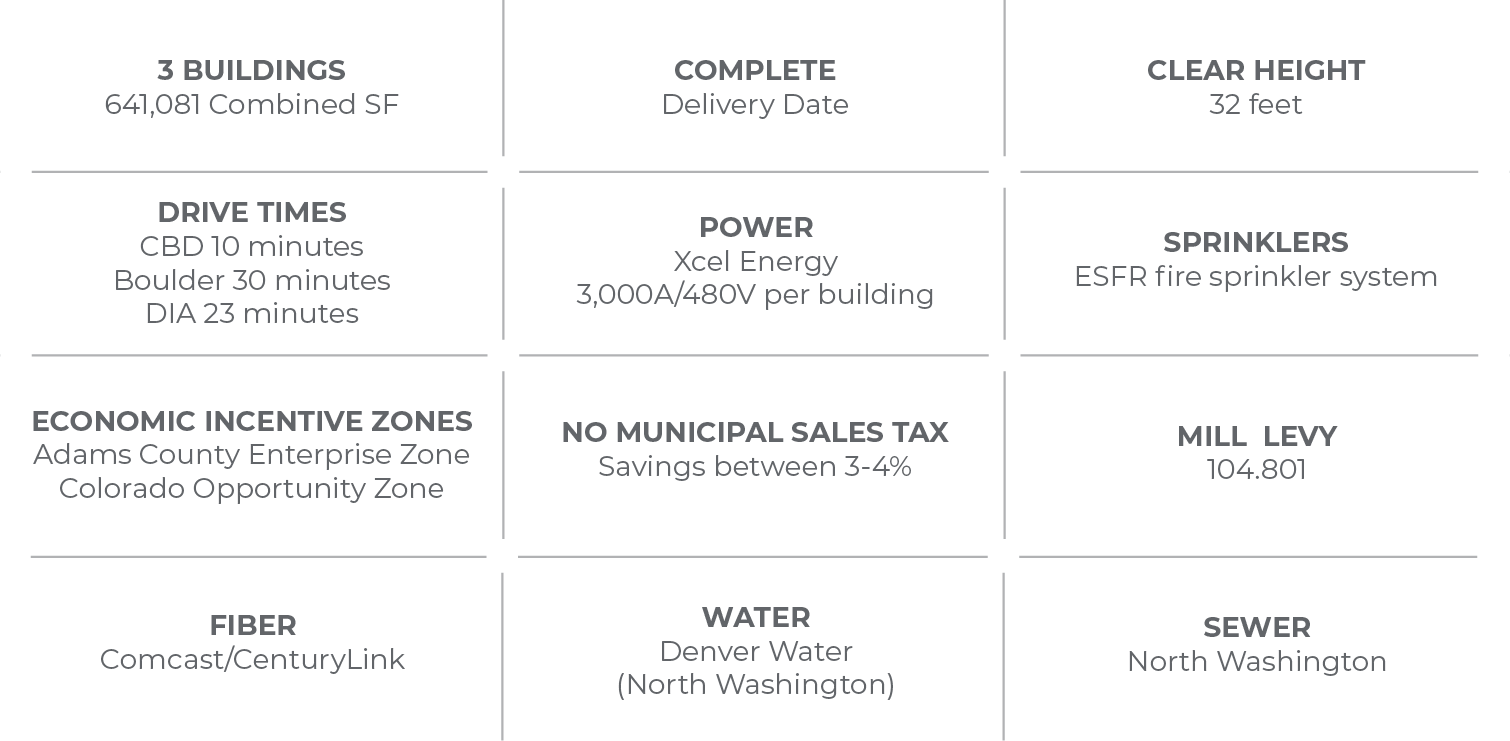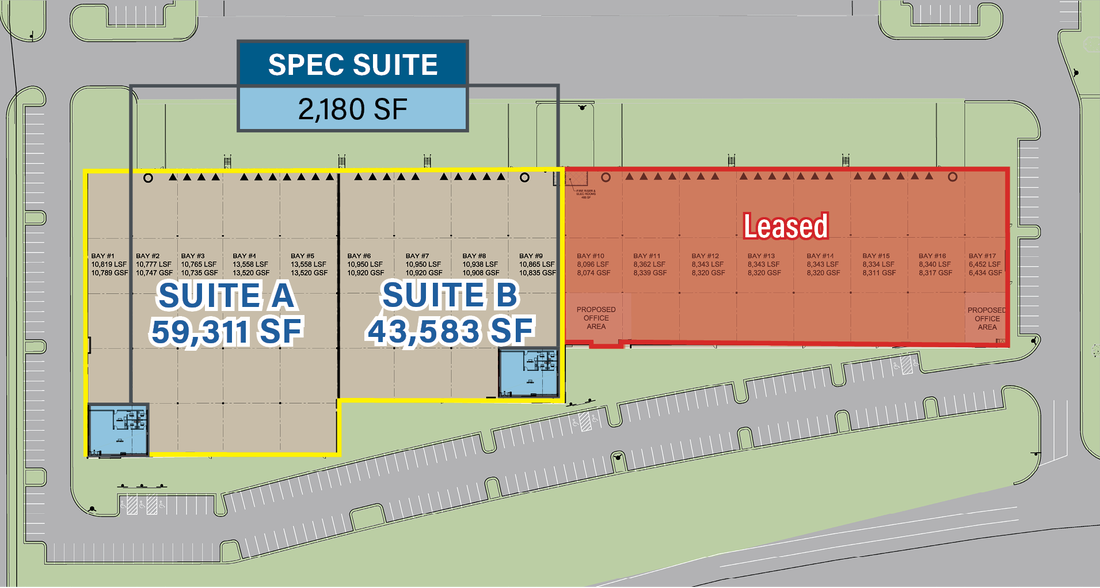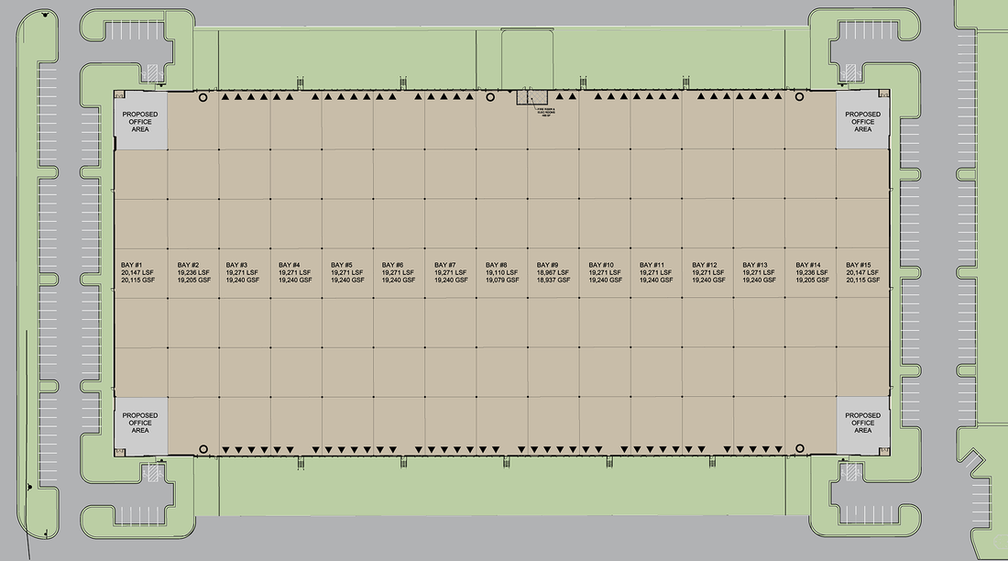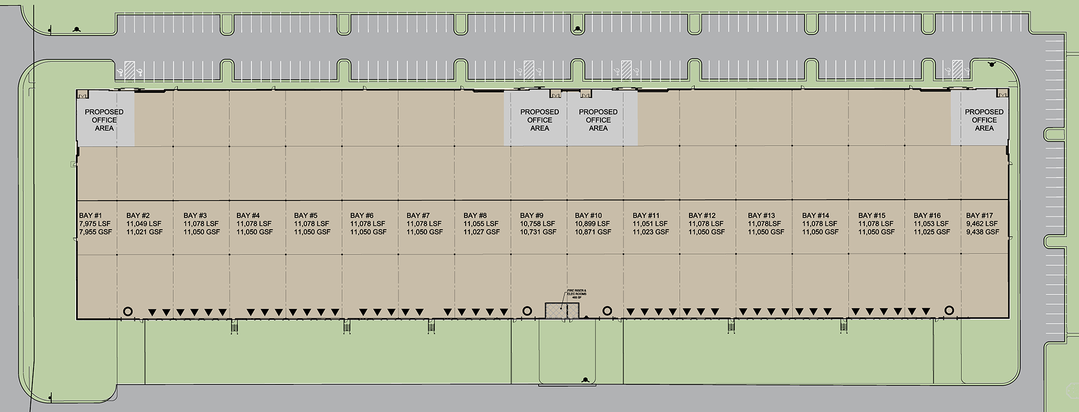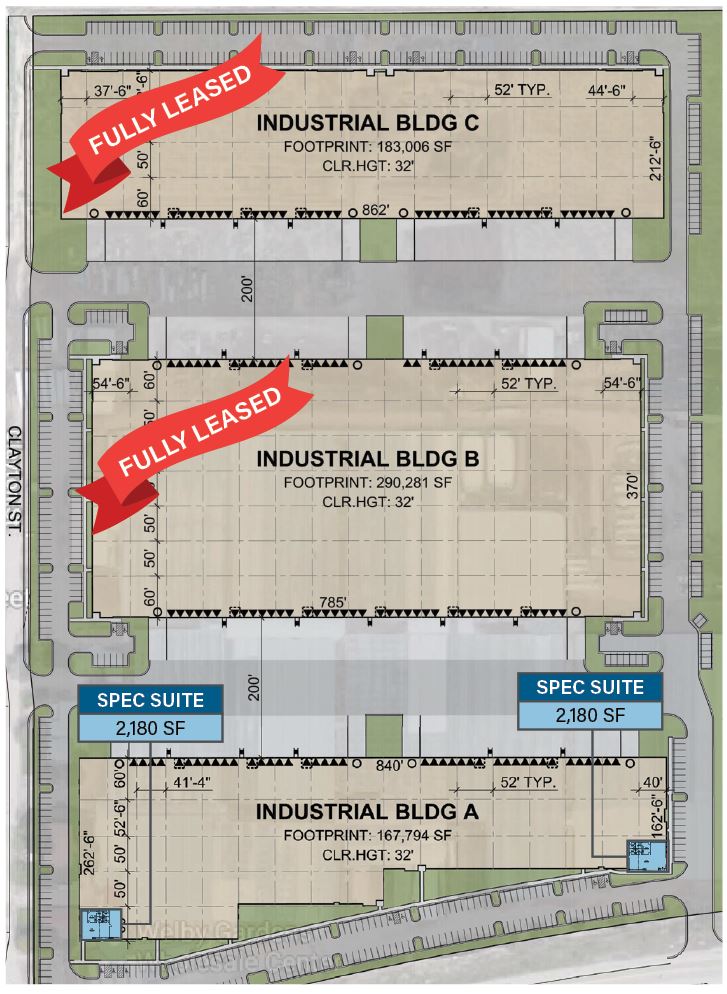PROPERTY HIGHLIGHTS
North Central Logistics Center offers three Class A industrial warehouses totaling
±641,081 SF located in Denver’s booming North Central industrial submarket.
With quick access to major thoroughfares and multiple interchanges,
North Central Logistics Center is the ideal location to take your business to the next level.
±641,081 SF located in Denver’s booming North Central industrial submarket.
With quick access to major thoroughfares and multiple interchanges,
North Central Logistics Center is the ideal location to take your business to the next level.
LAST REMAINING AVAILABLE!
BUILDING A (167,625 SF total)
103,012 SF REMAINING AVAILABLE
|
|
FULLY LEASED!
BUILDING B
290,281 SF
|
|
FULLY LEASED!
BUILDING C
183,006 SF
|
|

